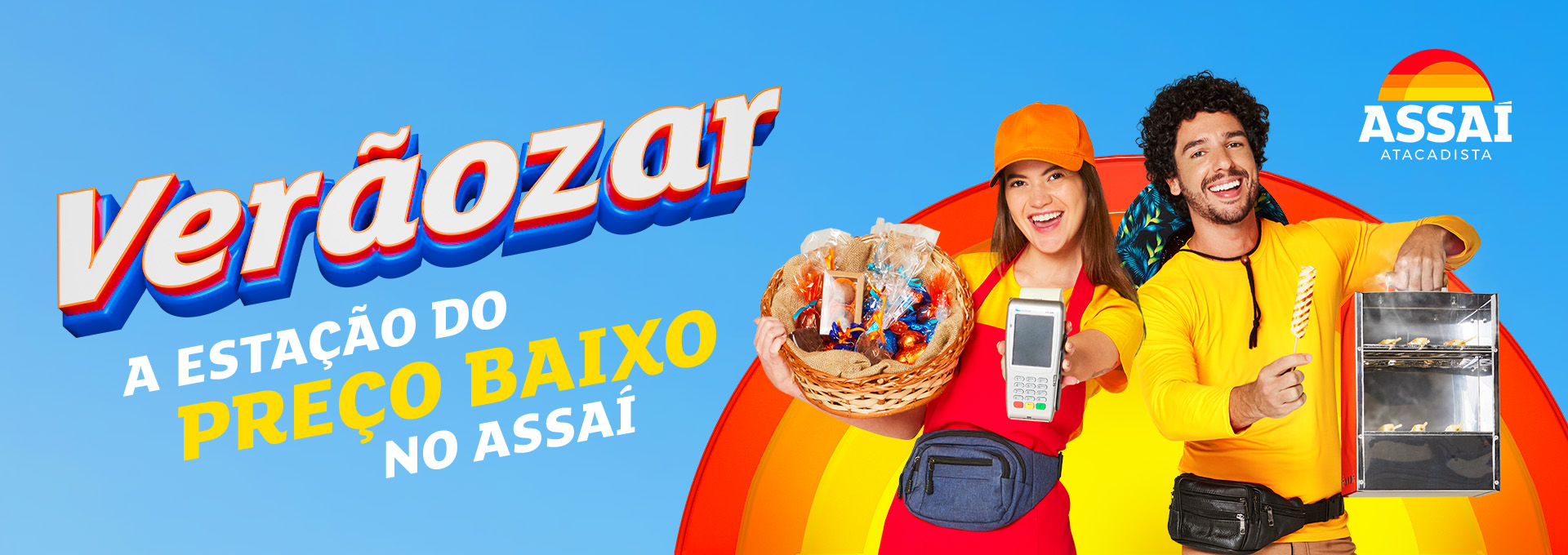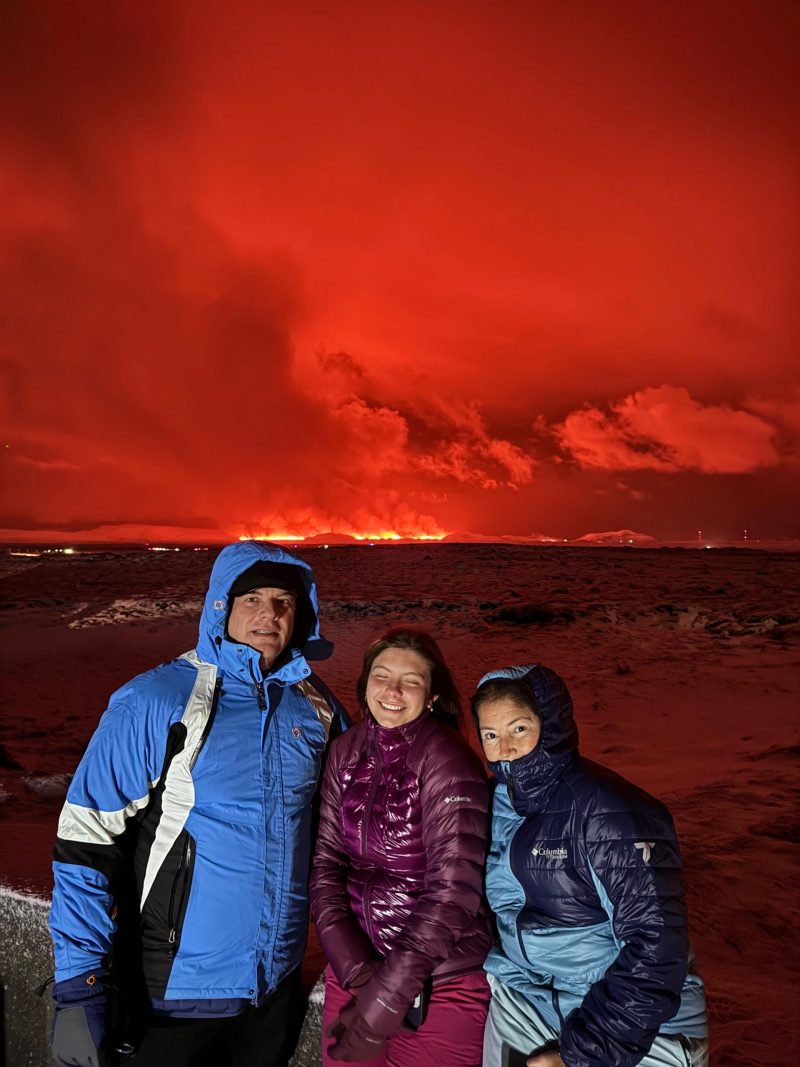A bold new neighborhood is taking shape near San Francisco’s Oracle Park baseball stadium. The 28-acre-mixed used waterfront development called Mission Rock will eventually have more than 1,000 apartments along with office space, commercial space, and an inventive pedestrian-first streetscape design. Integral to the neighborhood’s design are three recently opened outdoor installations that could reinvent what people expect from the city’s public realm.

The installations—called “street rooms”—are miniature parklike features of the streetscape that are cementing Mission Rock’s case for being one of the most pedestrian-friendly urban spaces in America.

Built on former industrial land, the project was developed through a partnership between the San Francisco Giants, the Port of San Francisco, and developer Tishman Speyer. Uniquely, the neighborhood has been designed with pedestrian-first streets that do not allow on-street parking. The new street rooms are designed to give pedestrians more spaces to use along its two main corridors.
“While occasional block parties or closures can facilitate outdoor public gatherings, streets are typically designed for circulation alone,” says Yennga Khuong, San Francisco Giants director of public space and programming. “We wanted to create permanent installations that are visually interesting and provide opportunities for people to sit and congregate. People then become cocreators in these spaces and determine how they are used”.
The three street rooms added to the neighborhood’s streetscape design are technically interactive art installations, but each has been designed to encourage the casual and informal use typical of street furniture. One design, called Garden Party and created by the architecture firm Min Design, is a white, gazebo-like metal enclosure that creates a small room occupied by two street trees and surrounded on the exterior by a bar-height rail where one could rest a coffee cup, a laptop, or an elbow.

Another is Pop Rocks, designed by Terrain Work, a climbable mini-mountain of stones cut to different heights that serves as something halfway between public seating and playground.

The third street room is call Urban Table, designed by Oyler Wu Collaborative, which is a meandering steel table and bench combination that creates a varied space for meeting, eating, sitting, or even working.
These three projects were selected through a design competition that drew entries from more than 100 designers. The idea for the street rooms came from Mission Rock’s public realm design consultants, CMG Landscape Architecture. Cofounder Willett Moss says the development’s streetscape design guidelines prioritized a different approach to streets, which typically account for around 30% of urban space.

“We’re committed to making those streets the most valuable things they can be, and that isn’t simply conduits for vehicles, but actual public space,” says Moss. “The street rooms were developed to be places that people can hang out. They are, in this case, places where things are whimsical, and different identities and qualities and experiences can be expressed.”
The concept grew from ideas explored by the firm in two previous San Francisco projects, the planning of a new neighborhood on nearby Treasure Island and Better Market Street, a streetscape redesign for downtown’s central corridor. The two projects were looking at ways of reducing the impact of vehicles on streets and making more room for pedestrians. What ended up being built at Mission Rock is a kind of extreme combination of those two aims, which Moss calls a shared public way.
The street itself at Mission Rock is revolutionary in its own regard. It was designed to be curbless, creating a completely flat 60-foot canyon between the building frontages on either side. Subtle steel grates provide drainage and a marker between the narrow car-accessible space and the rest of the public realm, and a small trapezoidal grade elevation makes a perceptible barrier for the visually impaired. With no cars parked on the streets, a unified paving treatment, and much of the area between buildings intended for use by people, the roadways at Mission Rock look more like plazas than streets. According to Moss, a recent change in the California building code makes similar curbless streets illegal to build.

That change likely makes sense for some safety or drainage reasons, but it disregards the public space benefit such a design creates. The streetscape design at Mission Rock, with its pedestrian-first design, shows that urban space can accommodate cars without letting them take over.
Fonte Fast Company



